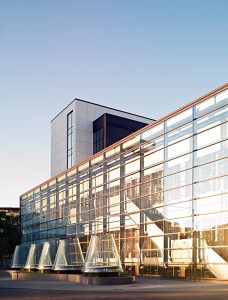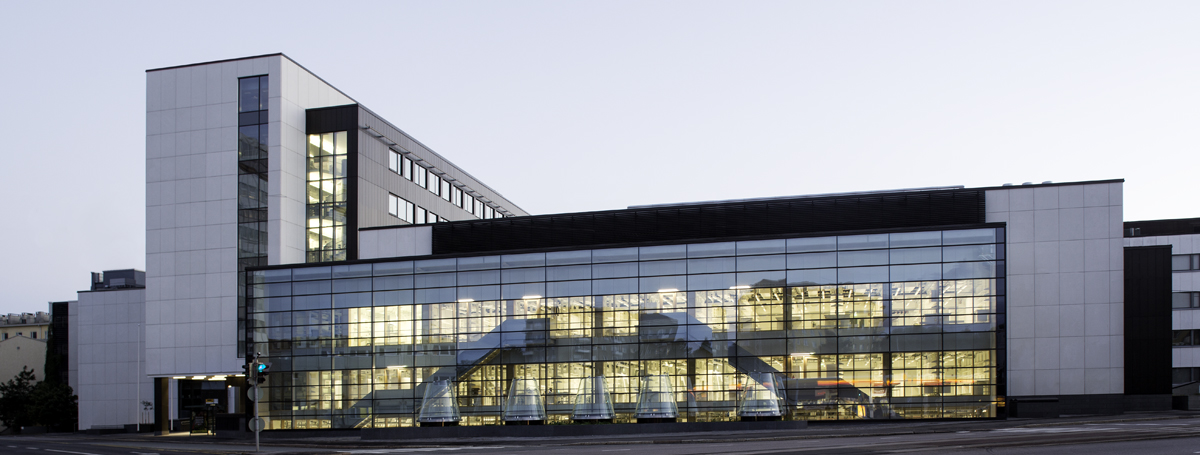HUSLAB building
The HUSLAB building forms part of a larger HUS construction chain in Meilahti, Helsinki. In terms of functionality, it is linked to the Haartman Institute, which is based on the same plot and located in a building designed in 1965 by architect Einari Teräsvirta for laboratory and teaching use by the University of Helsinki. The thorough renewal of the building was planned by RE-Suunnittelu Oy, and the work was completed in 2008. The design of the HUSLAB building began with a city plan alteration in 2008, with the building’s users moving into the completed building in 2016.
The new building is located at Tullinpuomi, at the junction of Topeliuksenkatu and Tukholmankatu. HUSLAB’s sampling analysis operations are centralised in this building, with the objective of automating sample analysis and making it more efficient. Approximately 25,000 samples a day arrive from Meilahti Hospital, the Helsinki Metropolitan Area and the wider Uusimaa area. Following the completion of the new construction, the majority of HUSLAB’s operations were transferred to the new building, and some to Haartmaninkatu 3.
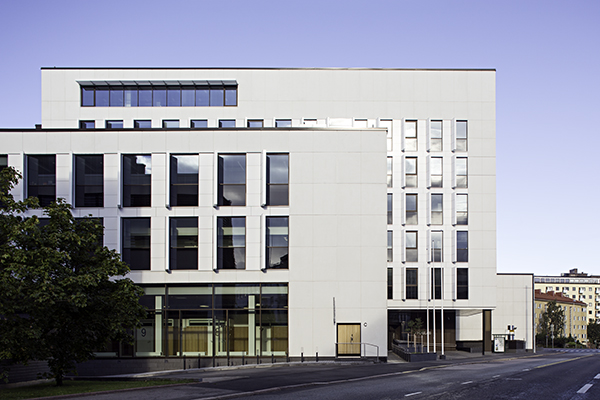
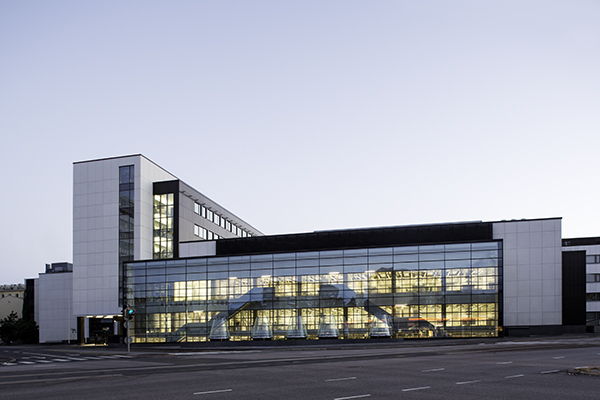
The building features seven floors and three underground floors. The design principle used for the building was to make the structure as extensively adaptable as possible. In the basement, level K3 comprises staff parking, a civil defence shelter and social facilities. Basement level K2 is the logistics and maintenance floor. Basement level K1, ground floor level 1 and floor 2 are occupied by generic laboratory facilities. The higher floors, 3–7, feature adaptable office and laboratory facilities.
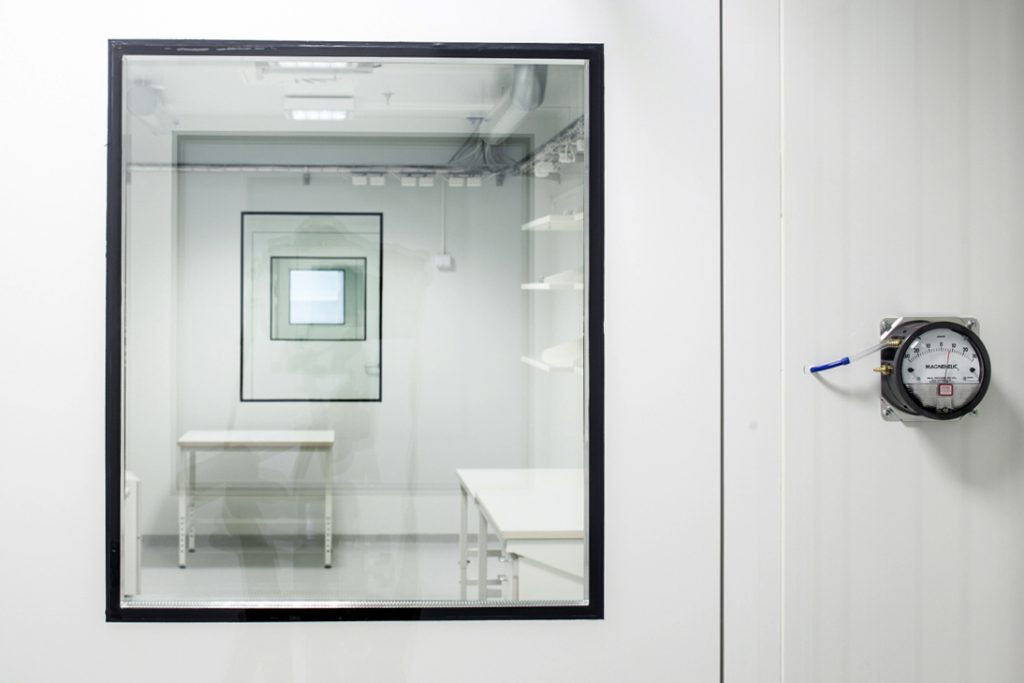
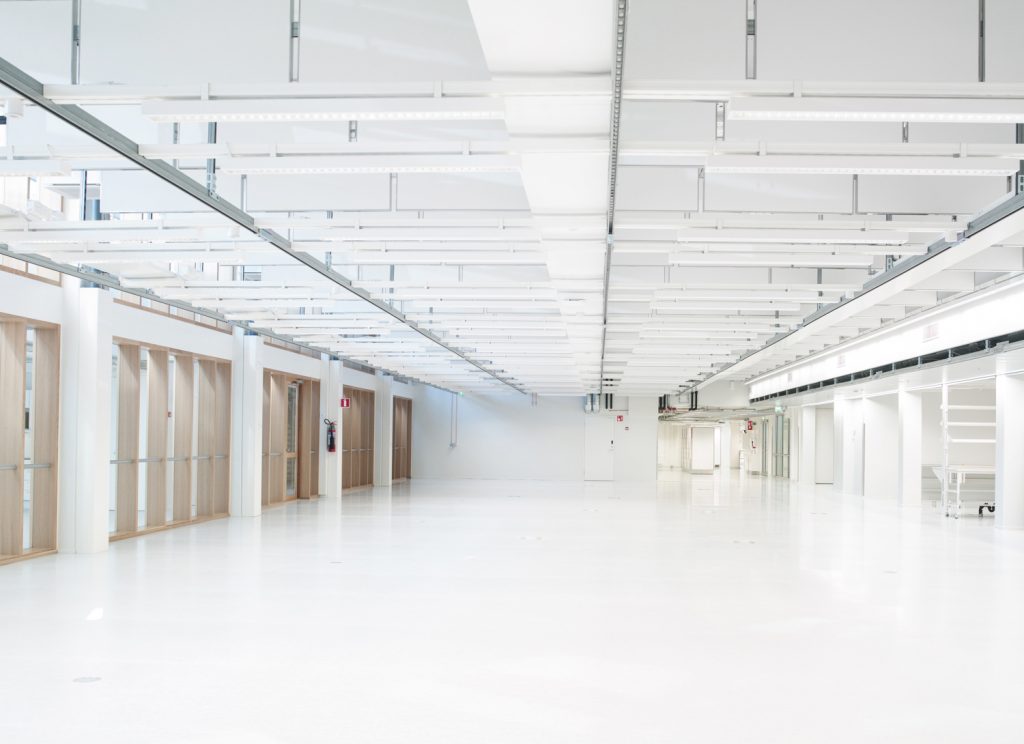
The site is equipped with versatile telecommunications, security and data systems. Laboratory operations are also safeguarded in emergency situations thanks to the procurement of backup generator and UPS systems. In the structure and dimensions of the electricity network, we made sure to allow for a wide variety of new analysis equipment to be connected to the network in the future. With the help of lighting control systems, we aimed to provide lighting where needed and minimise energy consumption.
The site spans 24,000 gross square metres.
